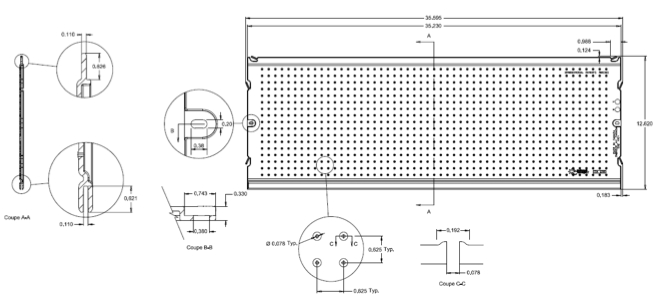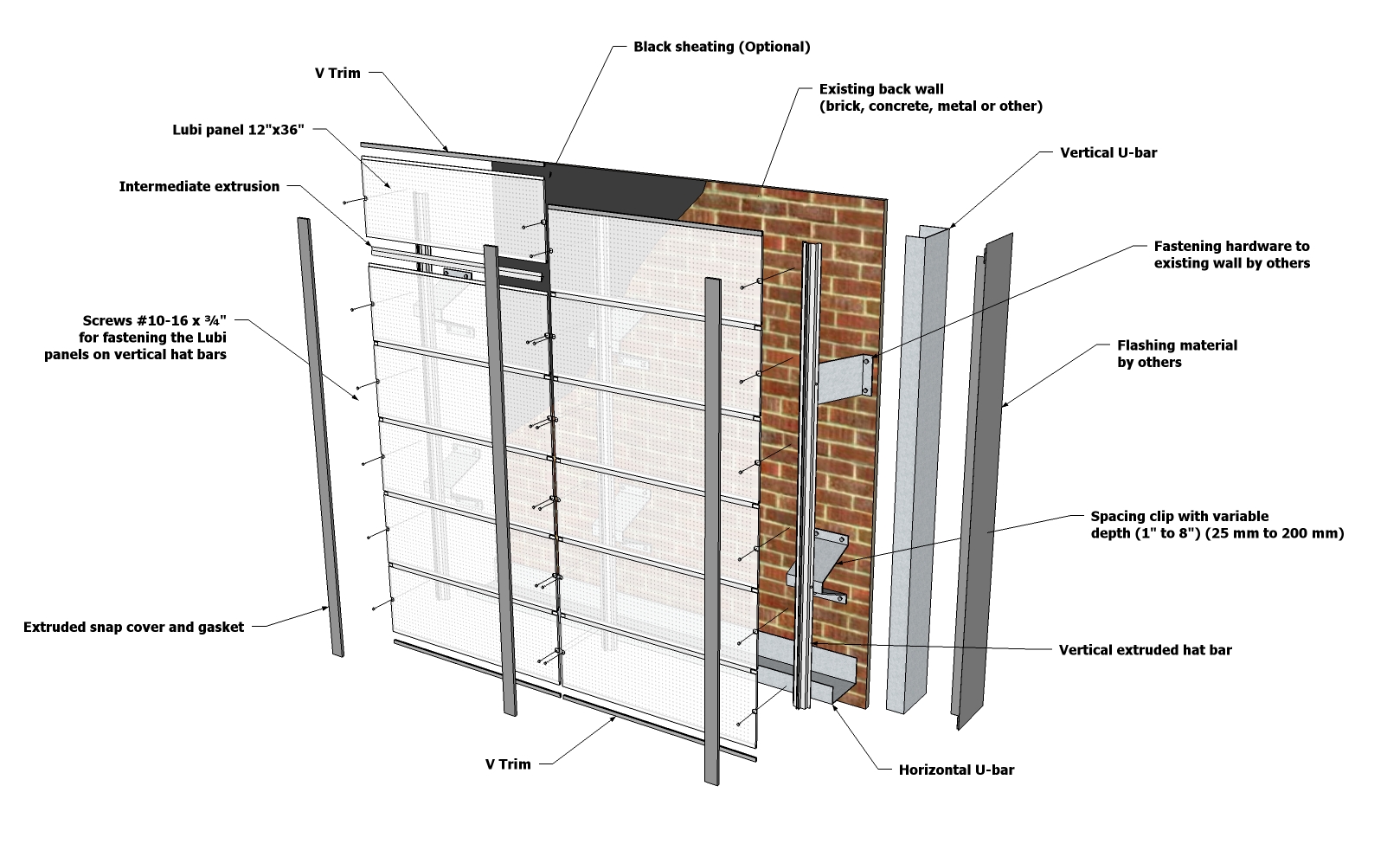Lubi – Technical Specs

| System General data | IP | SI | |
|---|---|---|---|
| Peak instantaneous efficiency | 80,7% | ||
| Maximum power output | 254 BTU/h/pi2 | 800 W/m2 | |
| Air flow range per panel | 3-30 cfm | 5-50 m3/h | |
| Operation mode | outside air, open-loop | ||
| Maximum temperature increase | 81oF | 45oC | |
| Max. pressure drop. @ 30 cfm (50 m3/h) per panel | 1/2 in. H2O | 125 Pa | |
| Solar absorptance (black absorber) | 0,95 | ||
| Hemispheric emissivity (black absorber) | 0,88 | ||
| Solar transmittance of polycarbonate | 0,86 | ||
| Test standard | CSA-F-378 | ||
| Date of testing in SRCC-accredited laboratory | Jan. 2010 | ||
| Efficiency drop due to wind | none below 3 m/s windspeed | ||
| LubiTM Panel | IP | SI | |
|---|---|---|---|
| Length | 35,6 in. | 901 mm | |
| Height | 12,6 in. | 320 mm | |
| Overall panel depth | 0,33 in. | 8,3 mm | |
| Glazing thickness | 0,11 in. | 2,3 mm | |
| Weight | 2 lbs | 0,9 kg | |
| Perforations – number | 906 | 906 | |
| Perforations – diameter | 0,078 in. | 2 mm | |
| Perforations – distance c/c | 0,625 in. | 16 mm | |
| Spacers for horizontal thermal expansion | 4 | ||
| Spacers for vertical thermal expansion | 2 | ||
| Maximum thermal expansion (longitudinal) | 0,3 in. | 7,5 mm | |
| Material | UV-treated polycarbonate | ||
| Surface finish | smooth, with matt back side | ||
Assembly parts & accessories supplied by Enerconcept

| Wall or roof-mount assembly | IP | SI | |
|---|---|---|---|
| Spacing clips – depth | 1 – 10 in. | 25 – 250 mm | |
| Vertical hat bars – depth | 3/4 in. | 18 mm | |
| Mounting of hat bars on clips |
2 screws #10-16x¾”
|
||
| Mounting on building (wall or roof) |
vertical strips
|
||
| Distance between each vertical strips | 36 in. | 905 mm | |
| Assembly of panel strips |
per panel, from bottom to top
|
||
| Assembly between each LubiTM panel | grooved insert | ||
| Screws required per panel | 2 screws #10-16x¾” | ||
| Surrounding “U” bars | 1 – 10 in. | 25 – 250 mm | |
| Extruded Snap cover |
insertion into vertical hat bars
|
||
| Intermediate Extrusion | 33 ½ in. | 851 mm | |
| V Trim | 36 in. | 905 mm | |
The supplied parts are the same for a roof mounted system and so is the mounting procedure. It must be ensured, however, that all necessary measures are taken to preserve complete waterproofing of the roof when installing the collectors.



